
Atlantic Rise
If you have a comment, query or complaint about any aspect of the service that Pegasus Homes provides, we very much want to hear from you.
For information regarding our communities, please complete the submit an enquiry and a member of our sales team will be in touch.
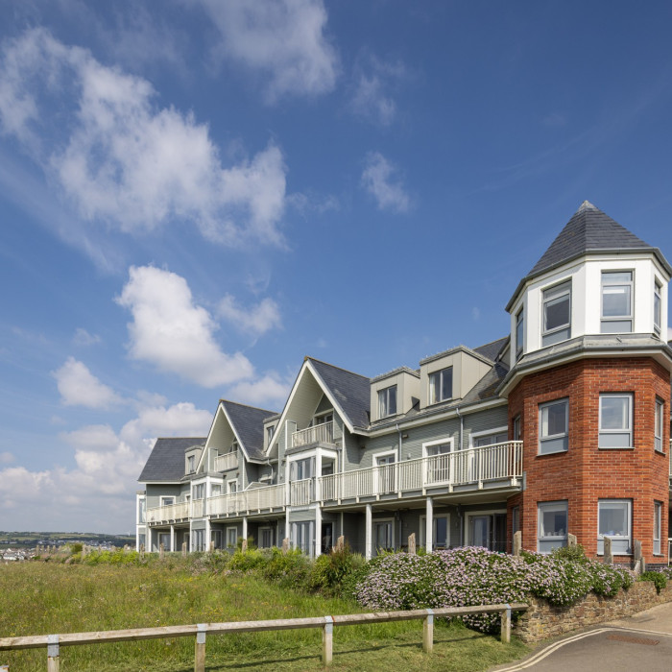
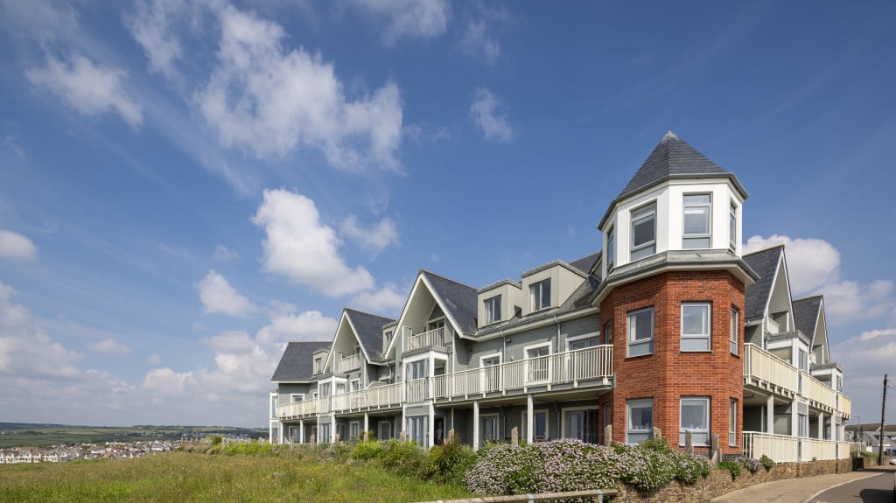
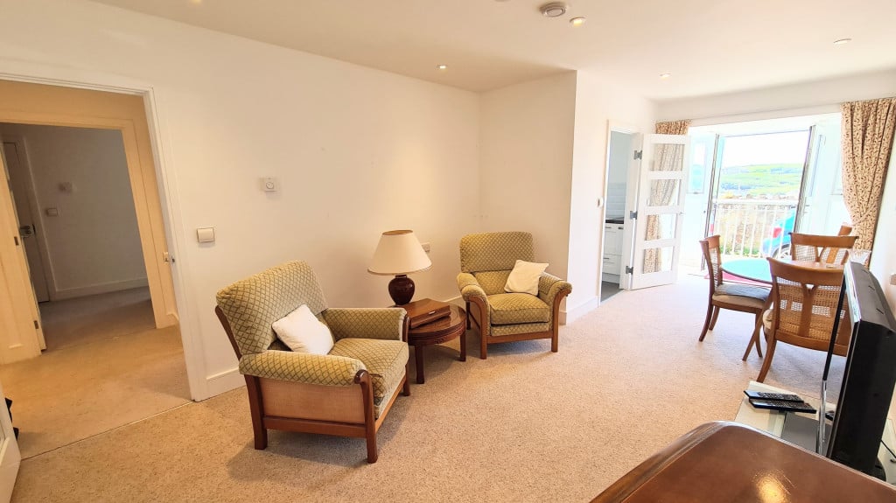
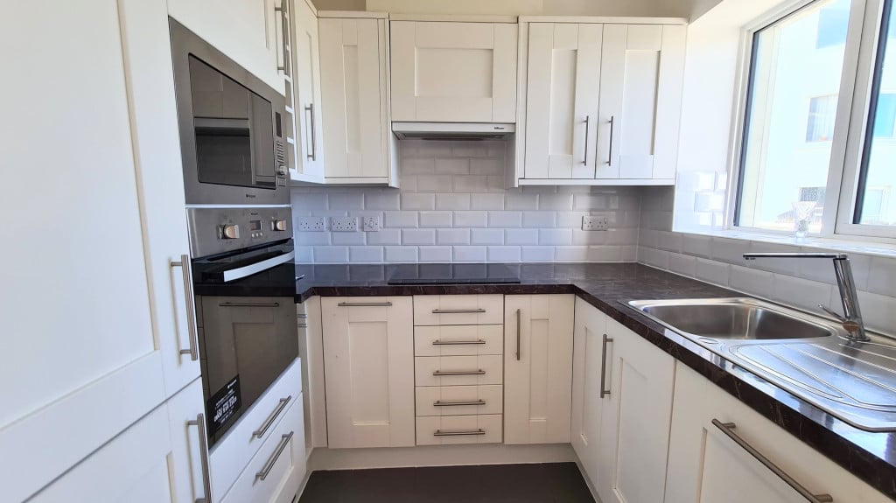
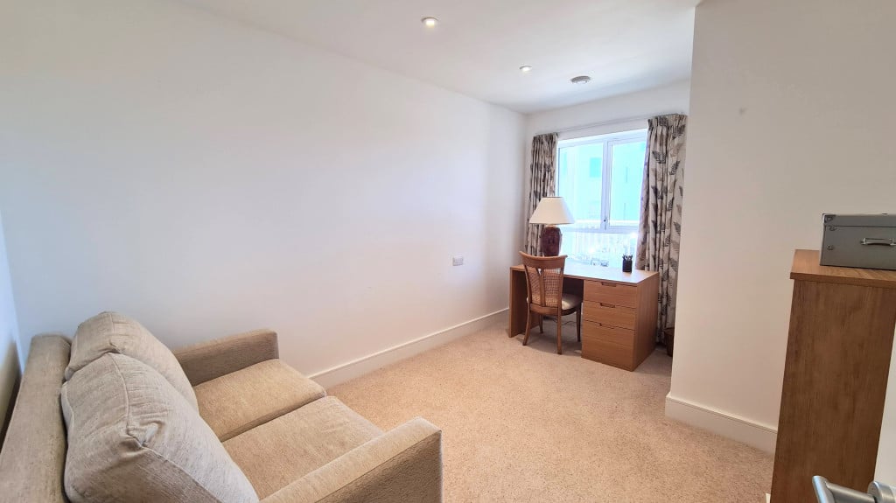
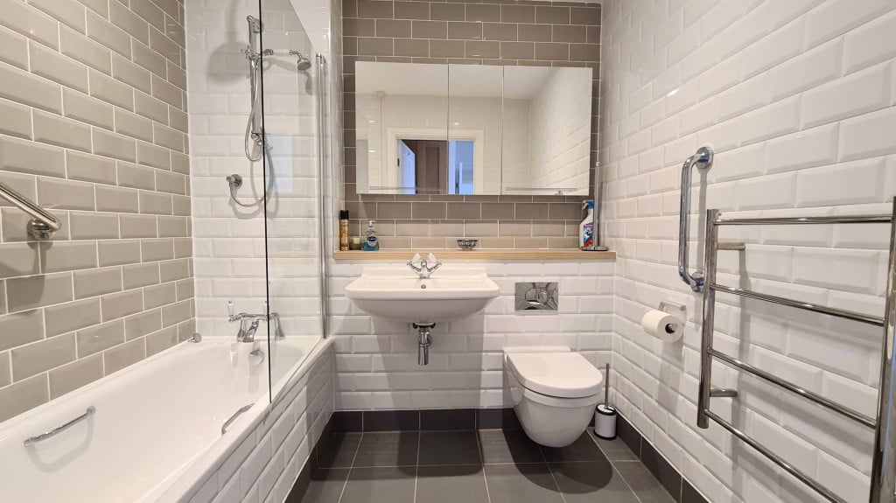
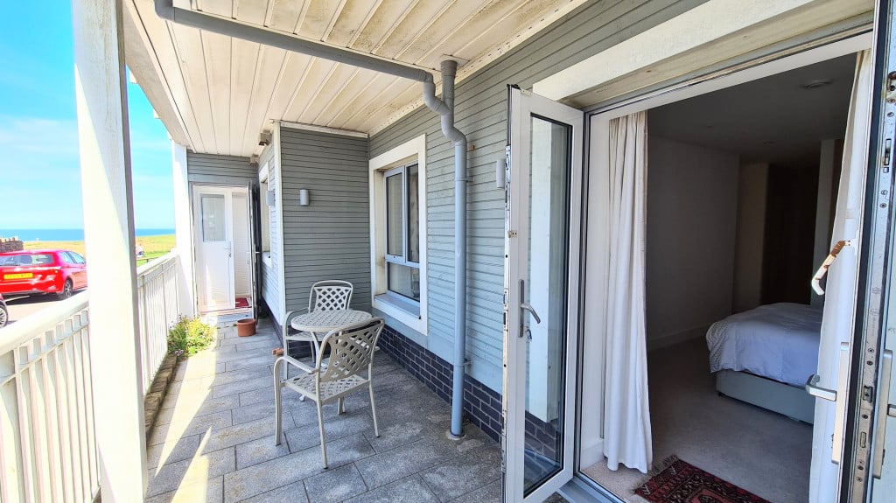
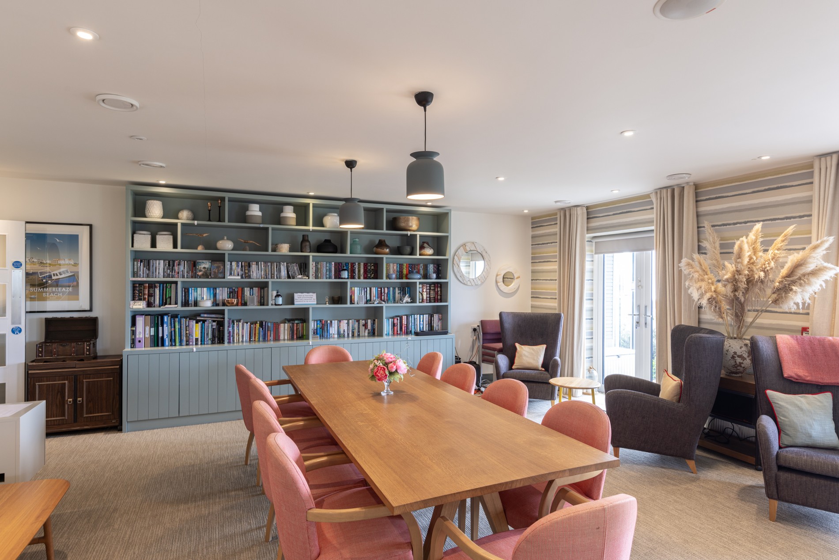
Meet a neighbour for a companionable cup of tea, enjoy an impromptu glass of wine after an evening stroll, or take the Sunday papers and make an afternoon of it. Our elegant lounges are an extension of your living and socialising space. When you’re hosting a get-together with friends or family, we’re always delighted to accommodate your plans.
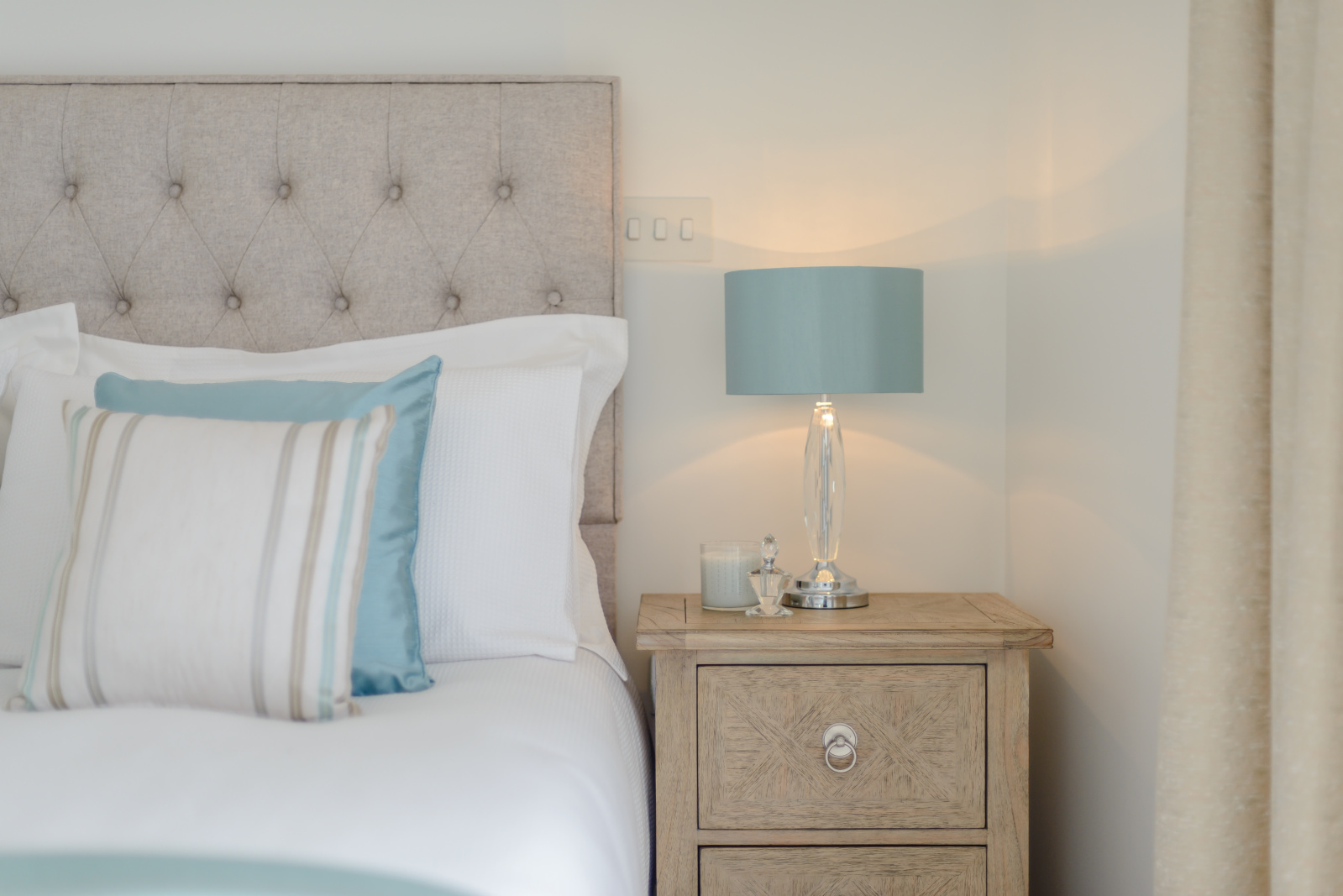
When friends or family have travelled to see you, take advantage of our guest suite and give them their own space to enjoy their visit to the fullest. Think of it as your own spare room, but one that offers the comforts and style of a boutique hotel.
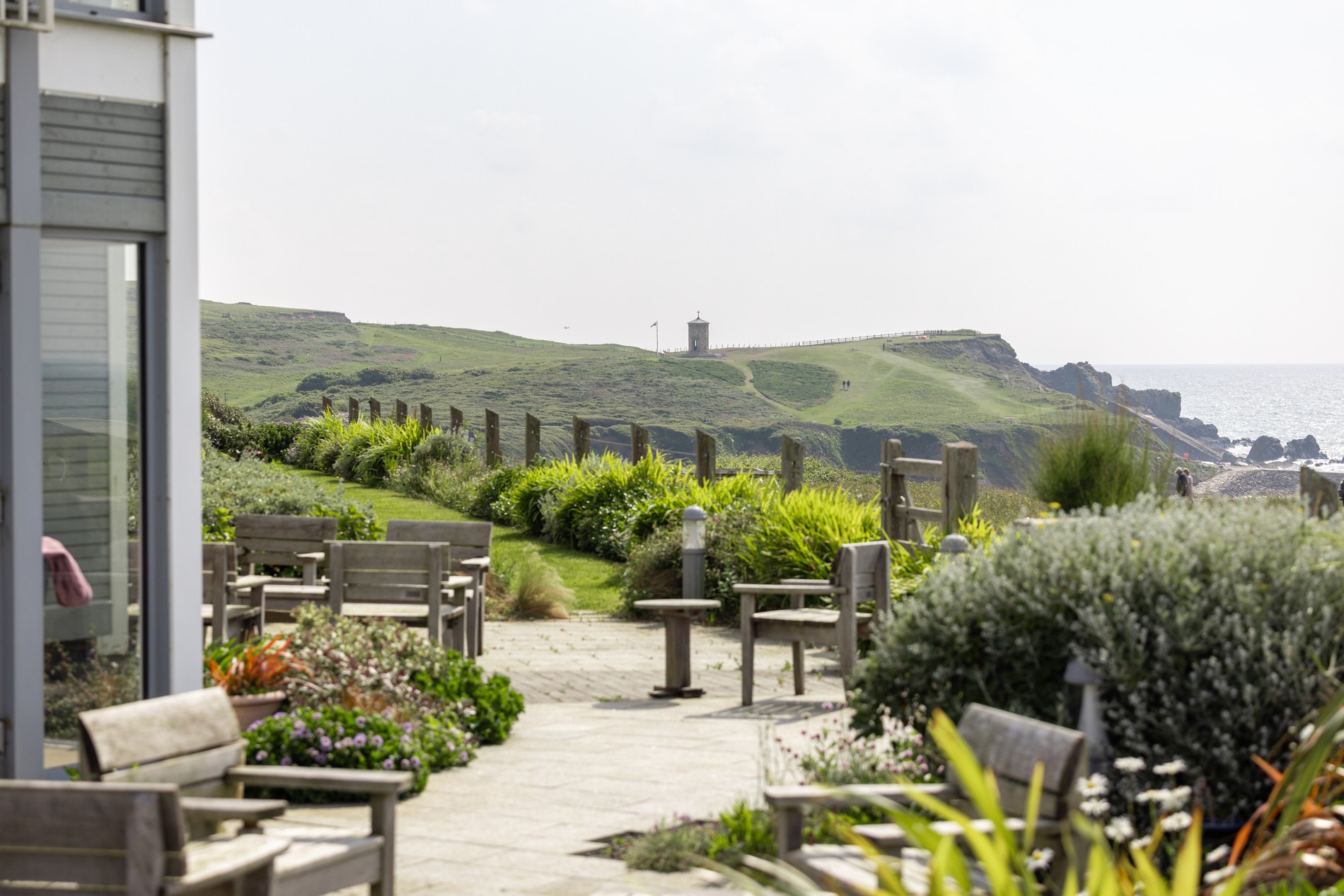
Our classic, contemporary landscaping is carefully detailed and thoughtfully planted, to look welcoming all year round. Smaller courtyard gardens and roof terraces are particularly important for our city centre locations, so we take care to make the very most of every square foot.

Your safety and security is our team’s main focus, so every member of our team has a knack for making others feel looked-after and understood. Practical issues, a social event to plan, or just for a friendly chat or word of advice: they’re there to support you, in any way they can.