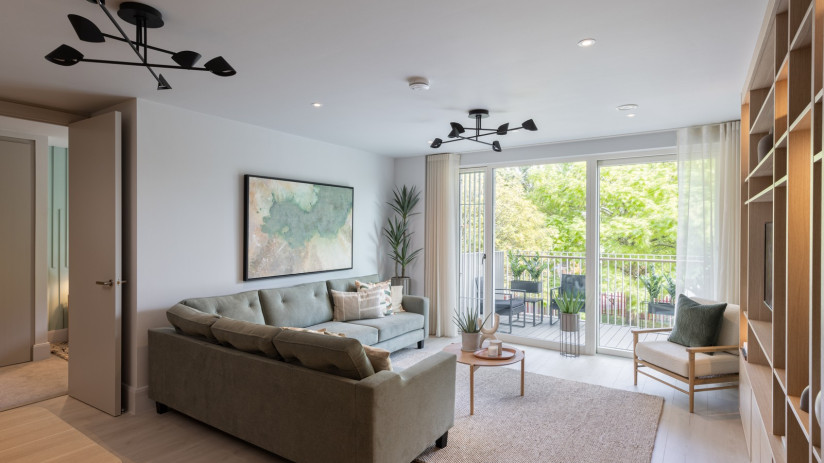
Cobham Bowers
If you have a comment, query or complaint about any aspect of the service that Pegasus Homes provides, we very much want to hear from you.
For information regarding our communities, please complete the submit an enquiry and a member of our sales team will be in touch.
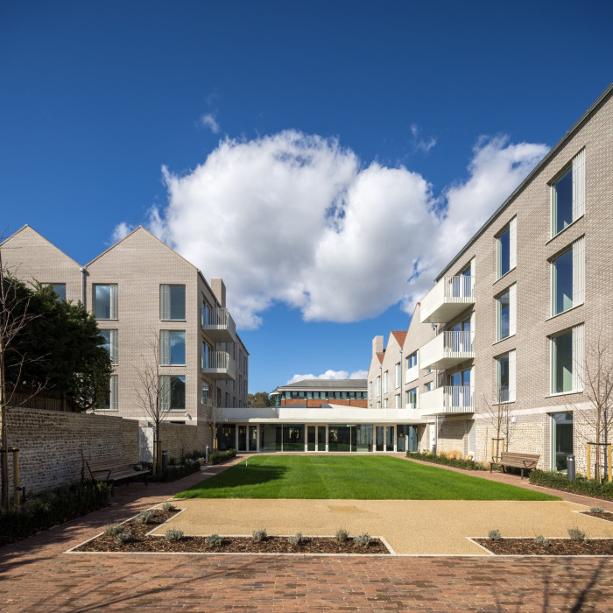
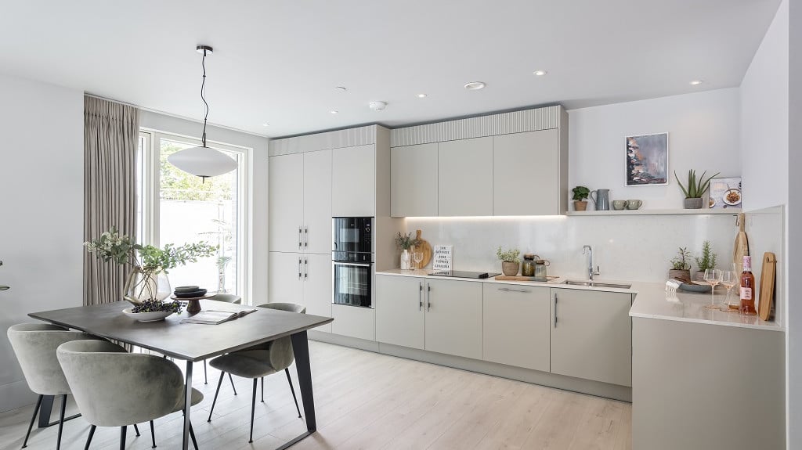
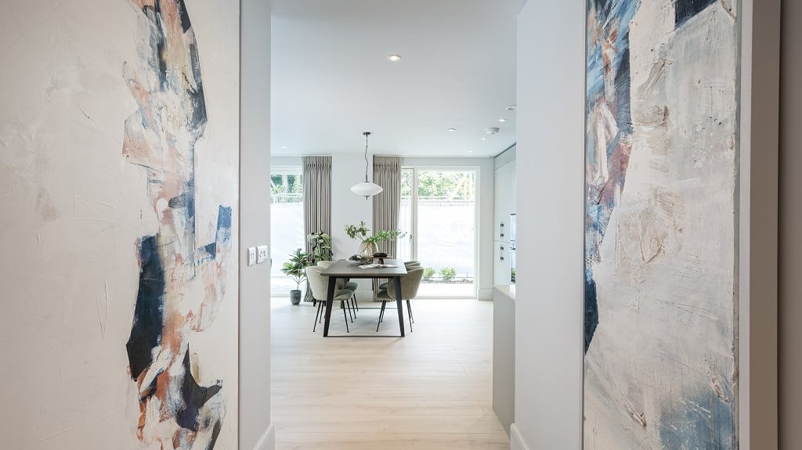
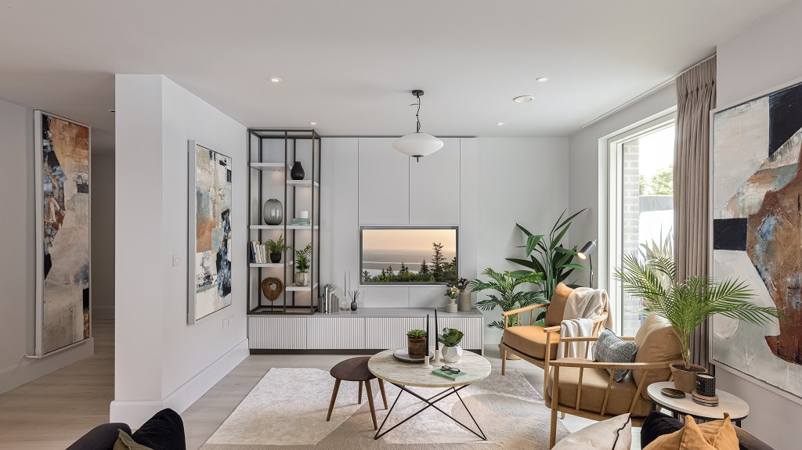
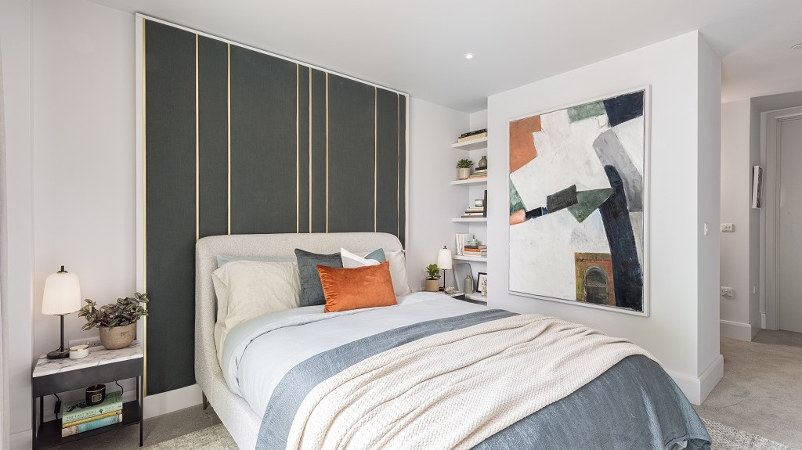
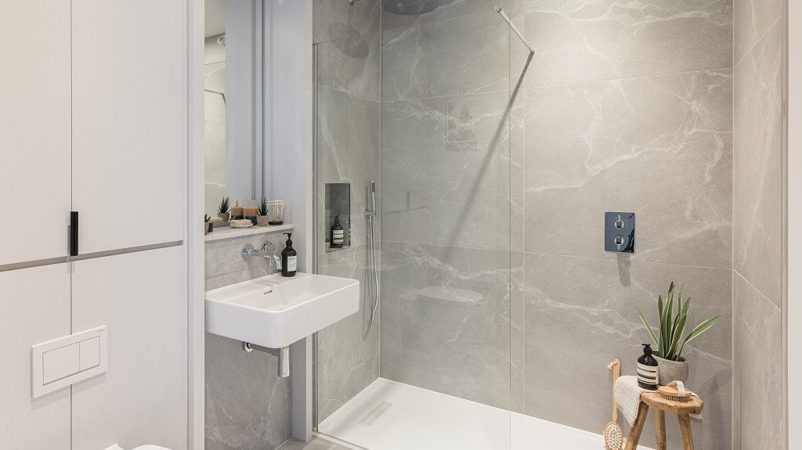
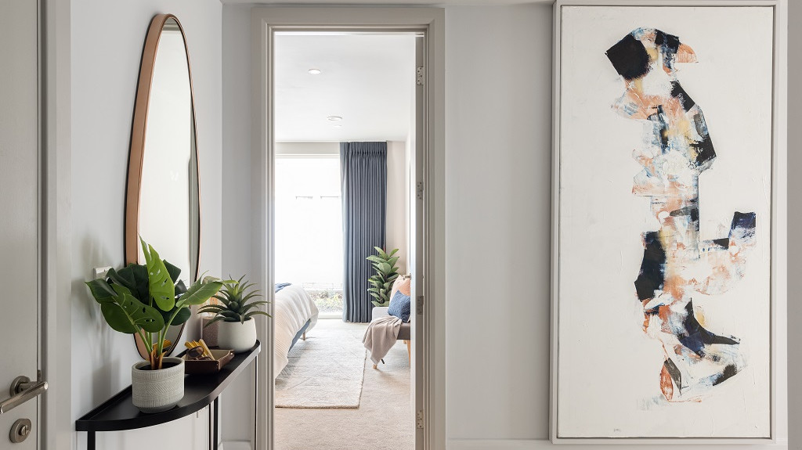
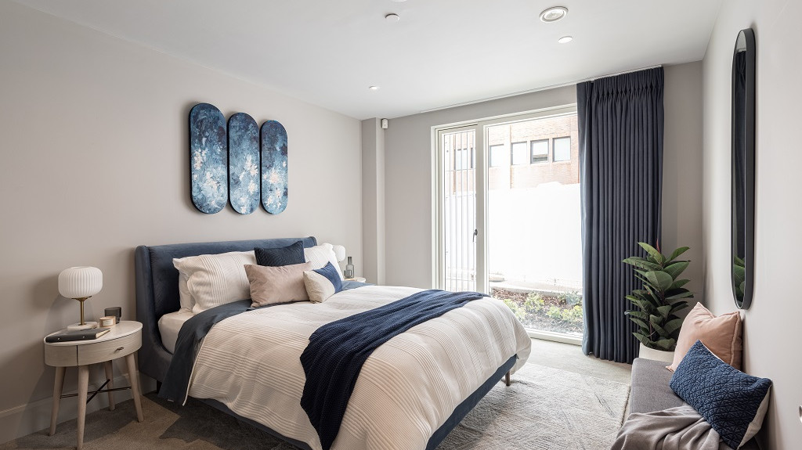
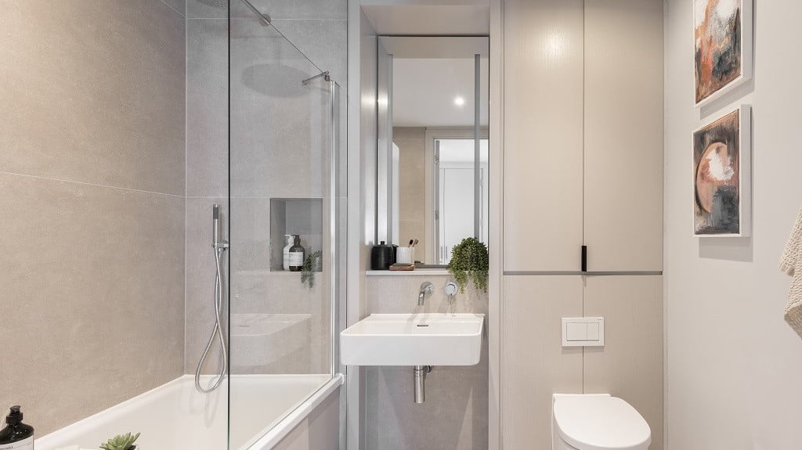
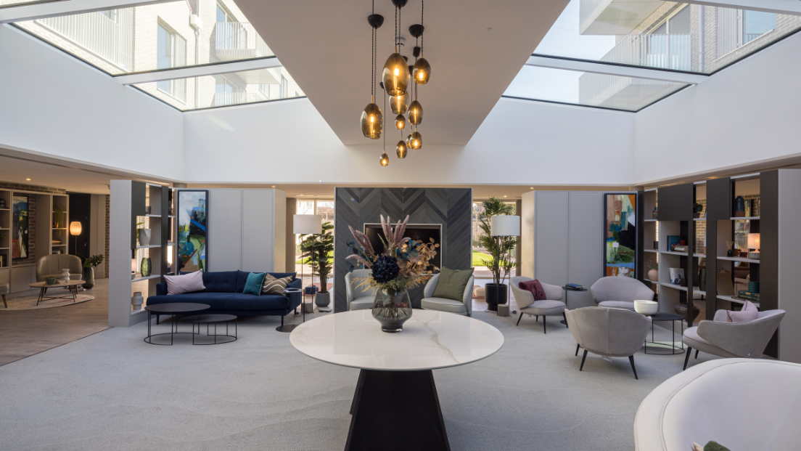
The pavilion lounge is the physical and social hub of the whole community, a stylish extension of your living and socialising space. Meet a neighbour for a companionable cup of tea, enjoy an impromptu glass of wine after an evening stroll, or just pop in with the papers and watch the world go by.
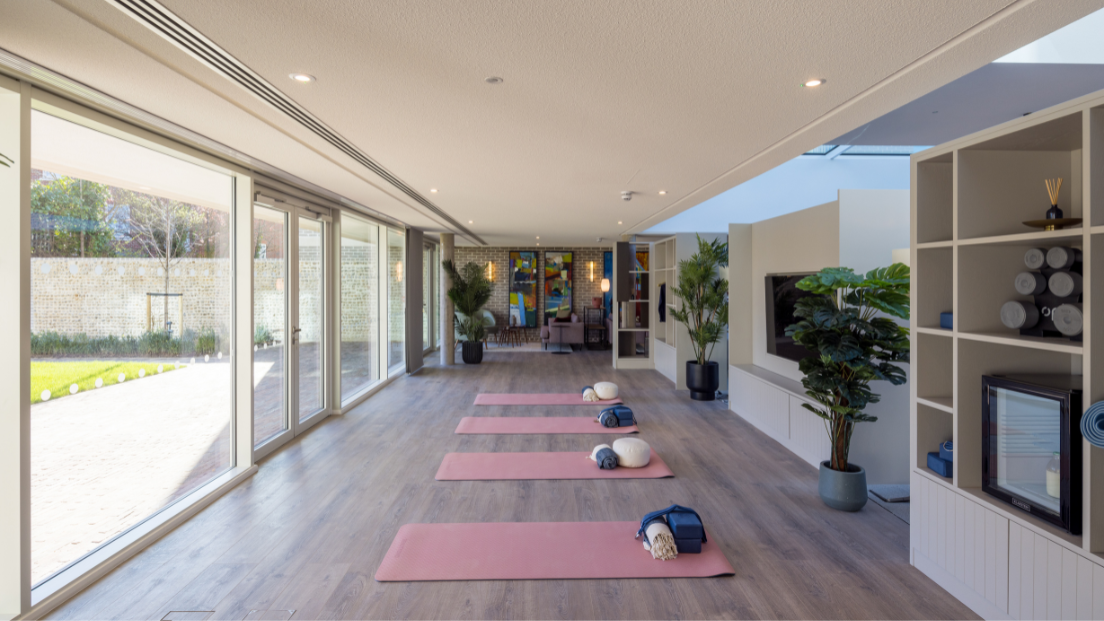
Whether yoga or pilates is your thing, or you’re a curious novice, the stretch studio is a calm and peaceful space, whether you practise by yourself, or join in a class. Residents with all levels of skill are invited to make frequent use of the studio, and feel its benefits. It can also be booked if you want to bring in your own private instructor.
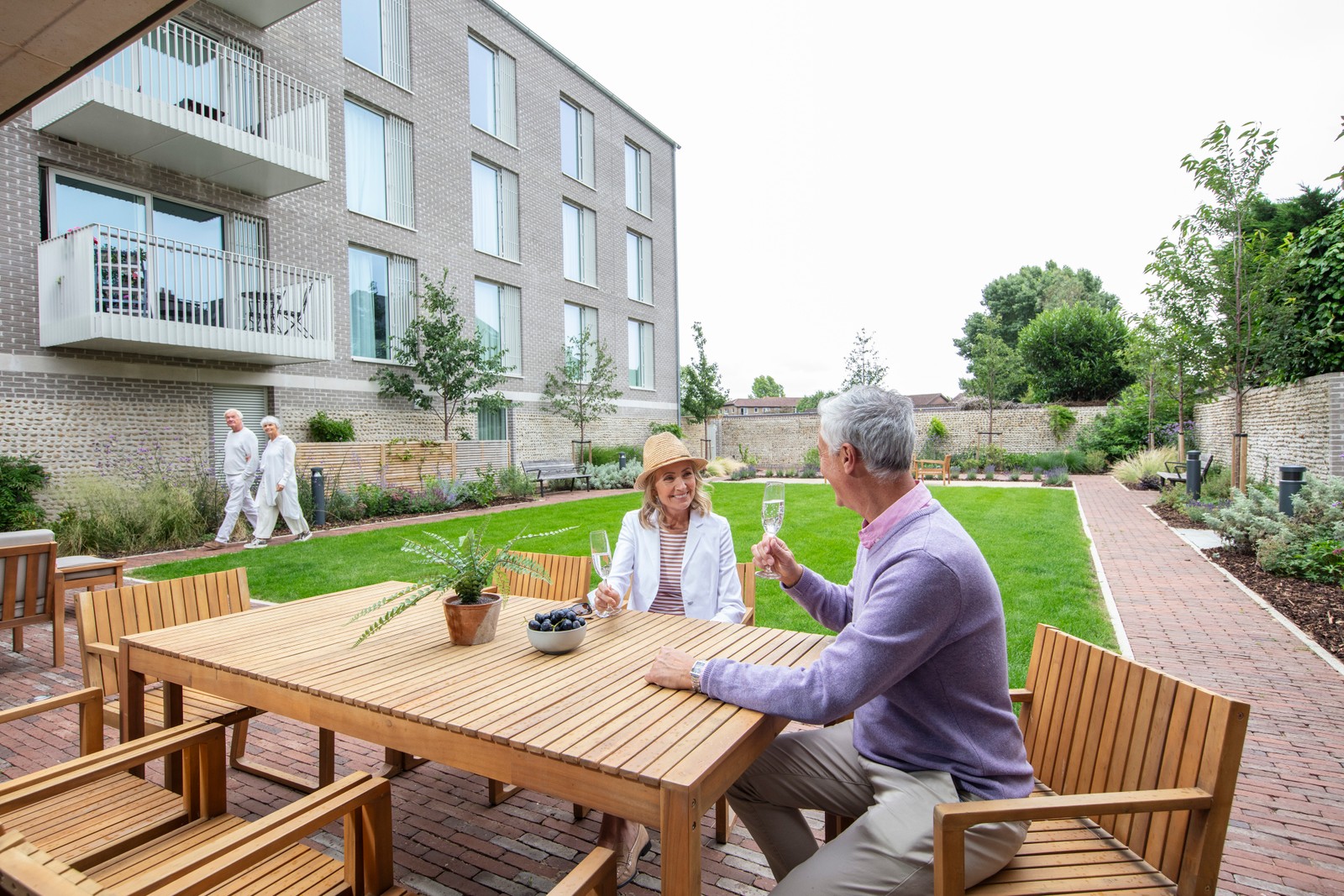
The walled garden is a joy all year round - its landscape design was influenced by the picturesque gardens of historic Painshill Park, just a short stroll away. The planting is carefully considered so that there’s always something lovely in its prime and you’ll find generous seating for alfresco entertaining.
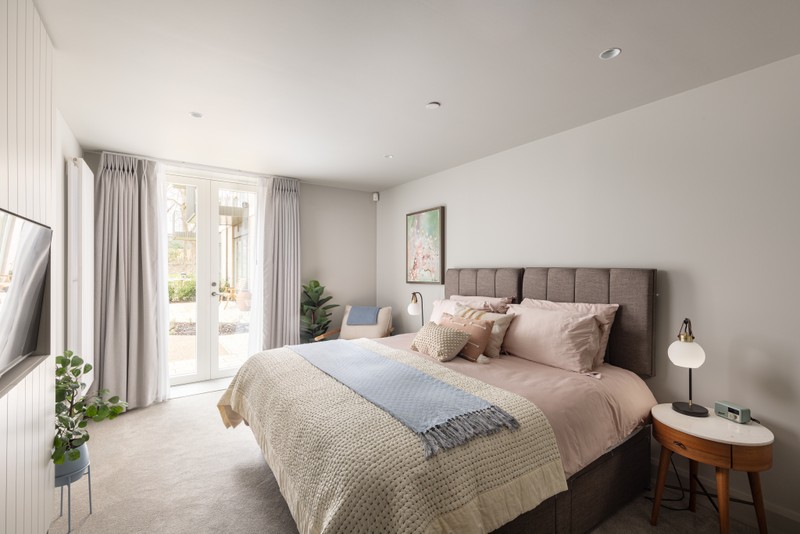
Cobham is such a delightful area to explore, so when visiting friends or family want to make the most of their time with you, the guest suite is a wonderful option for them to stay in. As well as boutique hotel-standard decor, it has an en-suite, and there’s ample guest parking too.