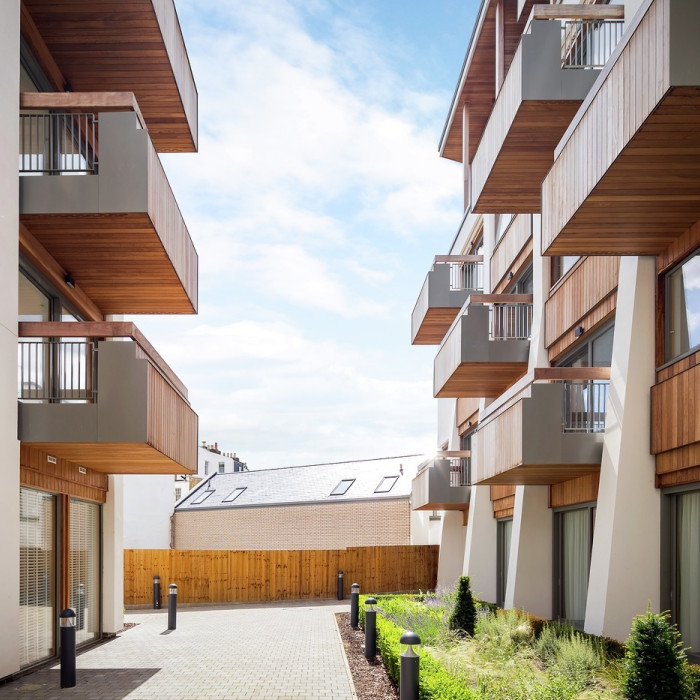
Latheram House
If you have a comment, query or complaint about any aspect of the service that Pegasus Homes provides, we very much want to hear from you.
For information regarding our communities, please complete the submit an enquiry and a member of our sales team will be in touch.

Cottage 1 is a beautifully appointed two bedroom home currently available to purchase in our Latheram House community.
*Floor plans and measures may vary and may be subject to change. Images are for illustration purposes only.







Take a look inside the two-storey home at Latheram House.
Latheram House, Cheltenham