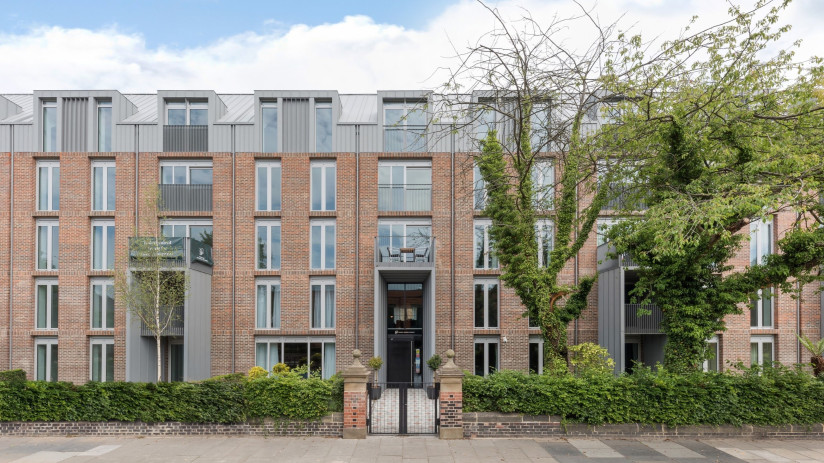
Jesmond Assembly
If you have a comment, query or complaint about any aspect of the service that Pegasus Homes provides, we very much want to hear from you.
For information regarding our communities, please complete the submit an enquiry and a member of our sales team will be in touch.
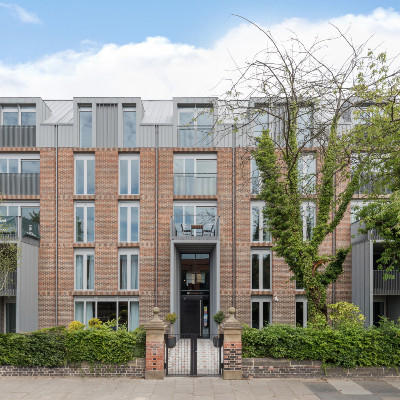
Apartment 26 is a beautifully-designed two bedroom duplex home located on the fourth floor currently available in our Jesmond Assembly community.
*Floor plans and measures may vary and may be subject to change. Images for illustration purposes only.

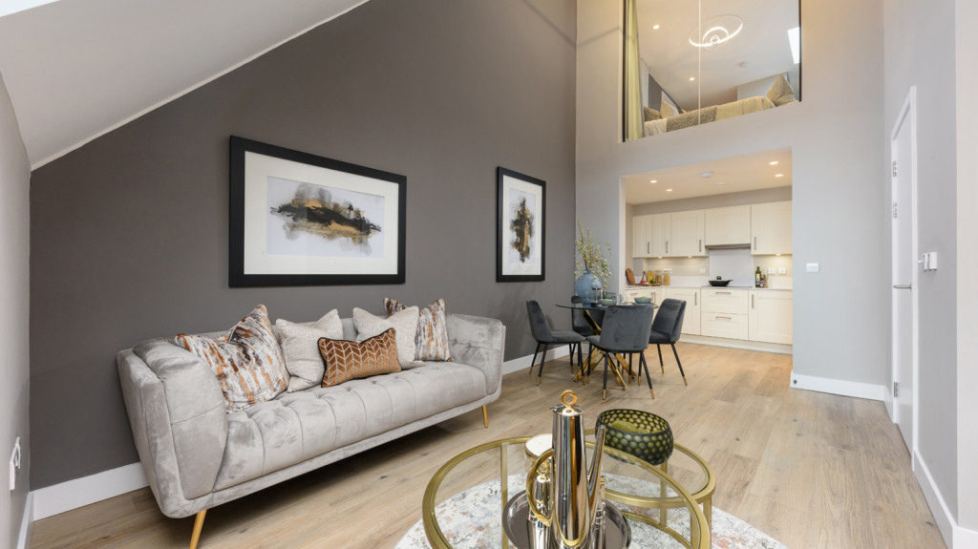
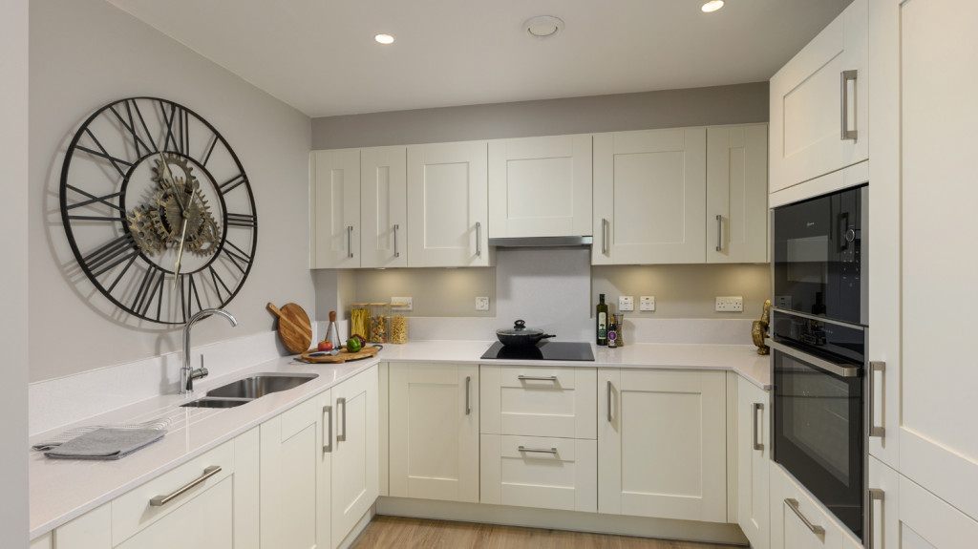
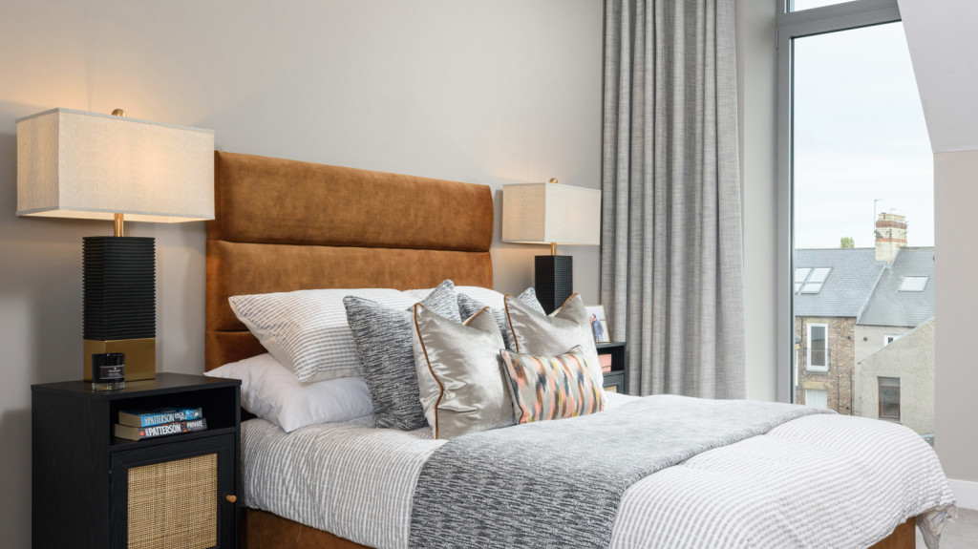
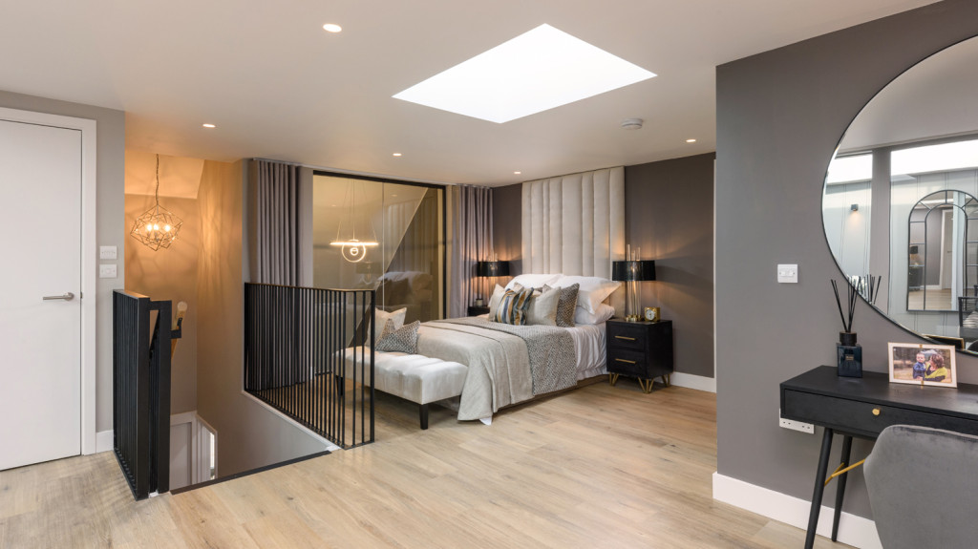
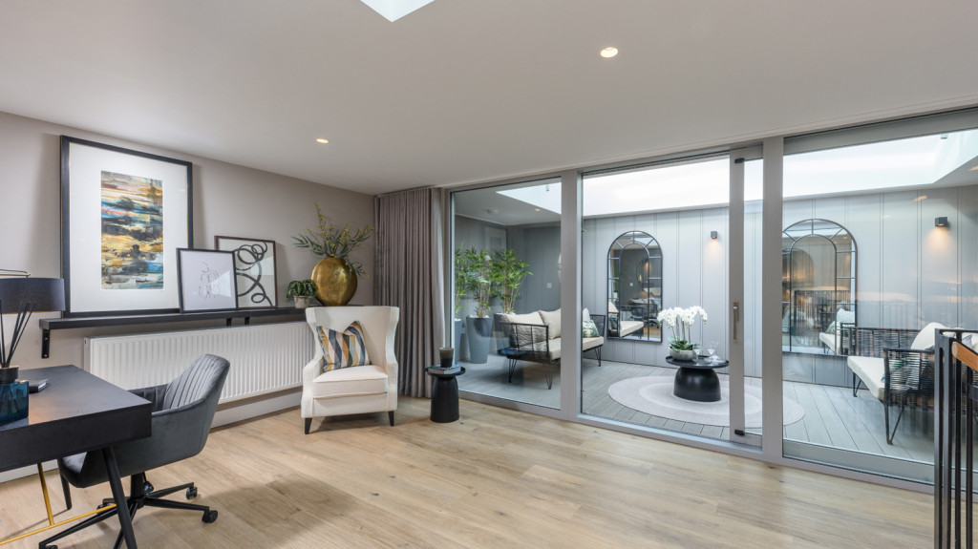
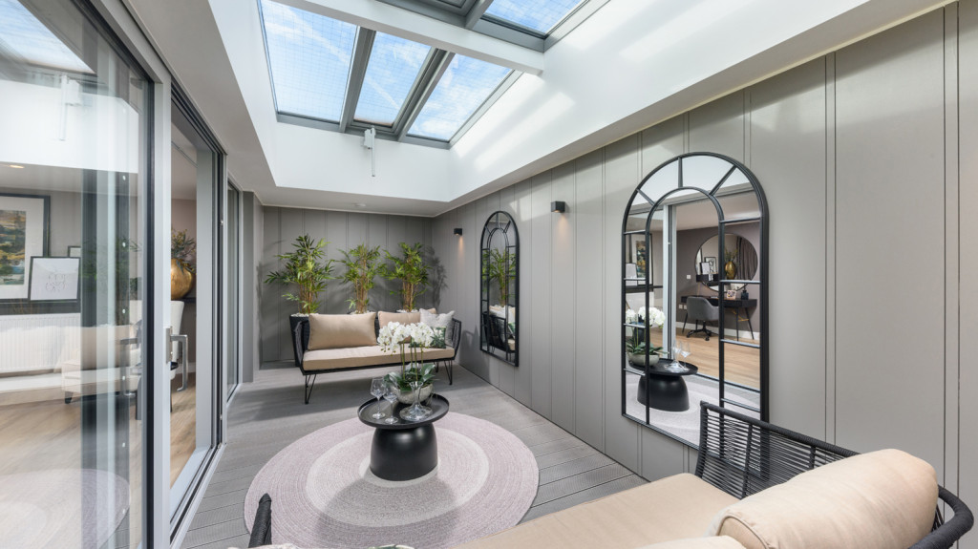
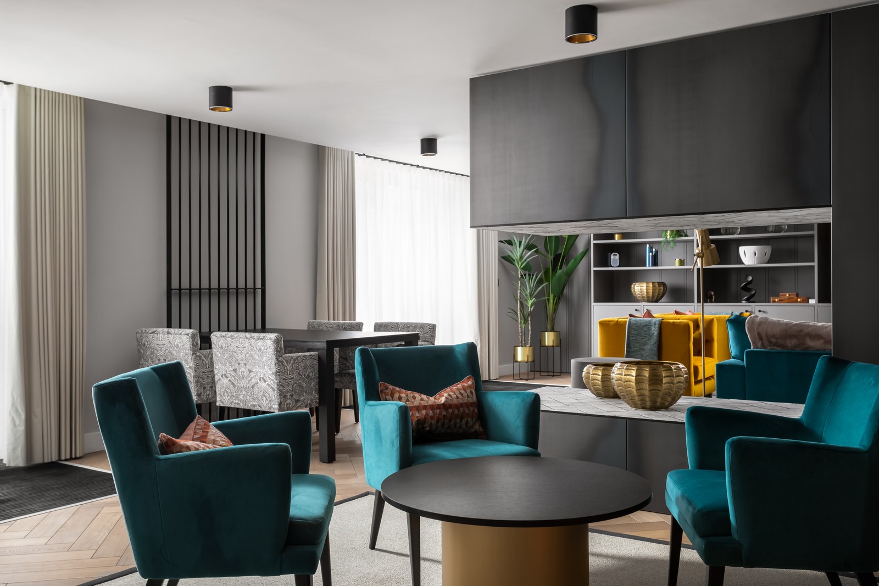
Decorated like a contemporary members club, the lounge is yours to enjoy at any time, day or evening, and is the perfect place to meet friends or neighbours or to take some quiet time for yourself. With floor-to ceiling shelving and deep comfy chairs, the library corner couldn't be a better spot to get lost in a new novel or to take your time with a crossword or the Sunday papers.
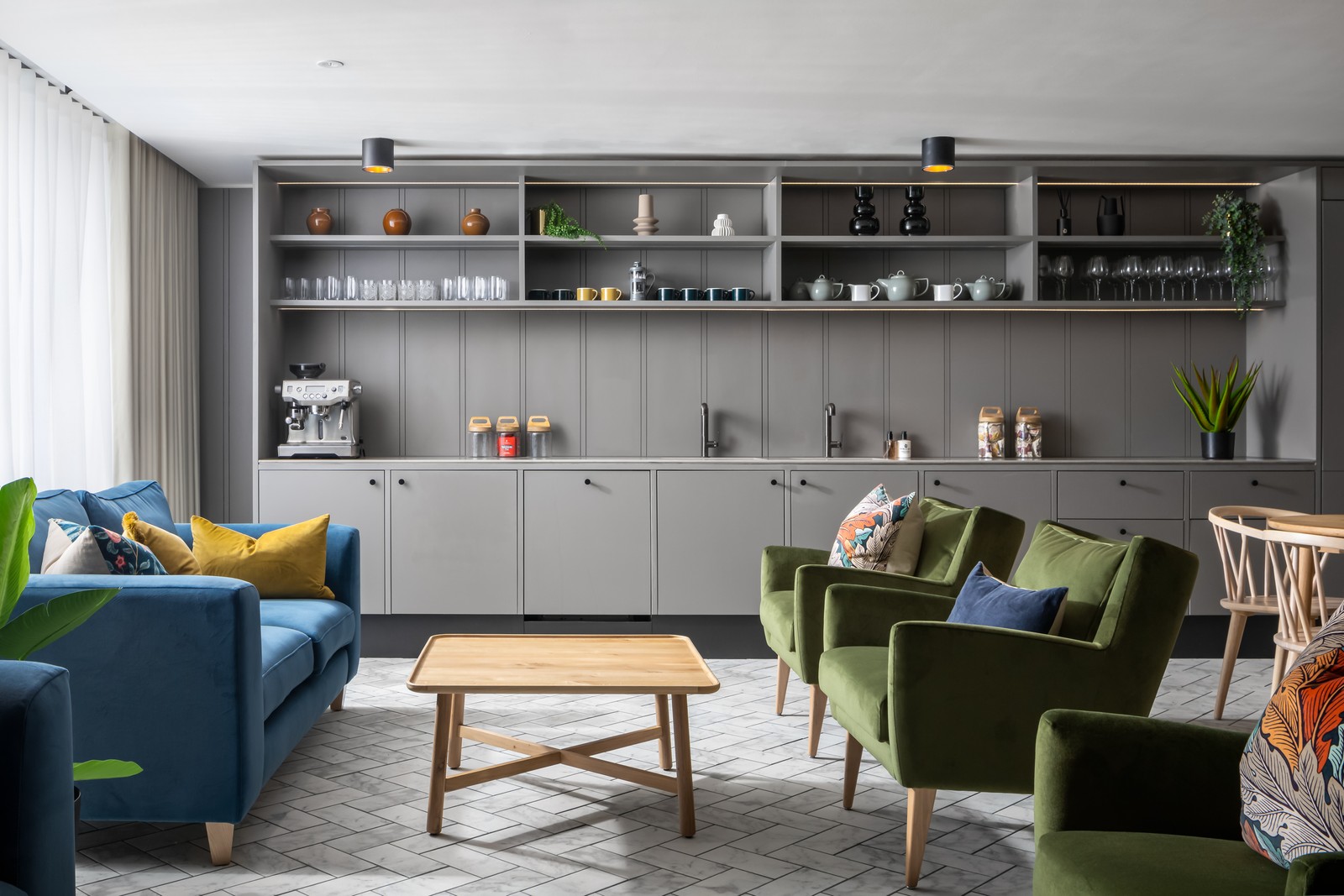
The shared kitchen turns the shared space into a very flexible place to relax, enjoy communal gatherings with your neighbours, or to entertain guests. It has all the equipment you need to prepare drinks, light meals and snacks, to enjoy in the lounge or take out onto the terrace in warmer weather.
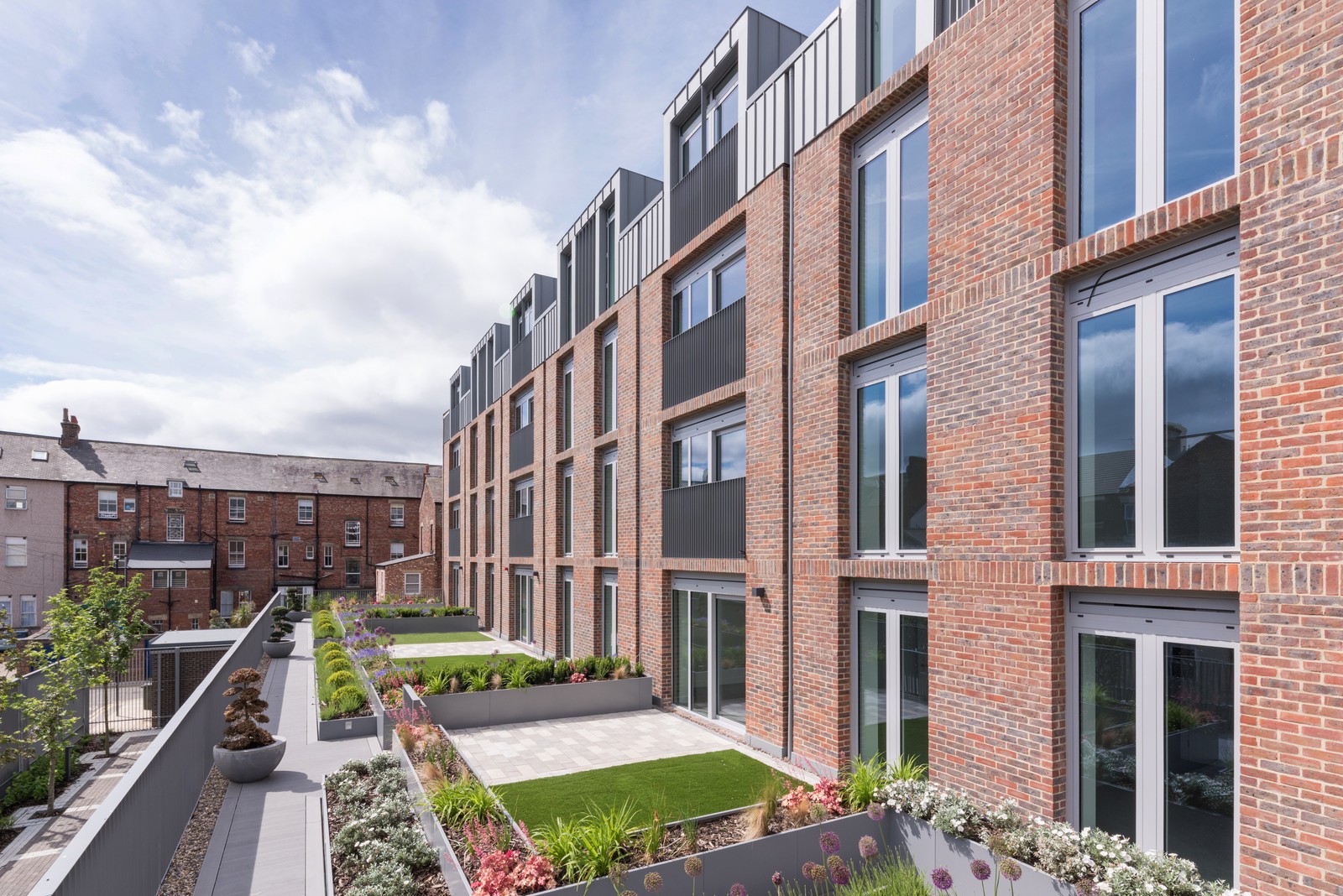
The landscaped terrace is a sophisticated, private outdoor setting where you can relax and socialise. With plenty of comfortable seating, it’s a great place for catching up with neighbours over a glass of wine at the end of a busy day, or to enjoy some quiet time in the fresh air with a good book - the choice is yours.