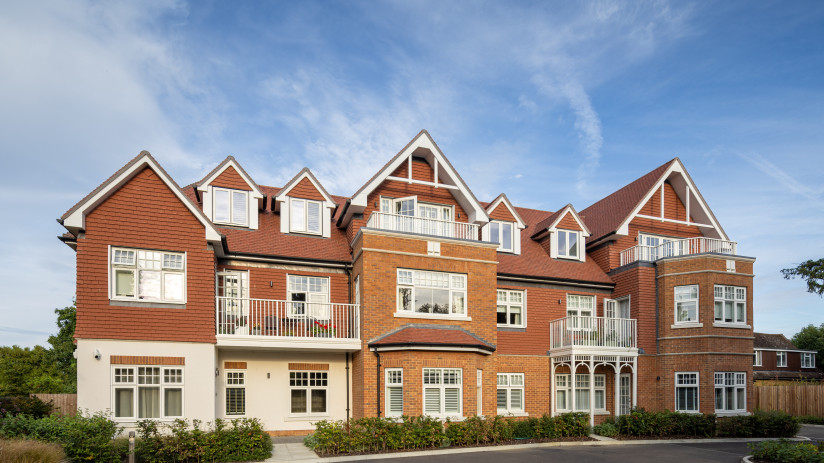
Cranleigh Coves
Surrey
View communityIf you have a comment, query or complaint about any aspect of the service that Pegasus Homes provides, we very much want to hear from you.
For information regarding our communities, please complete the submit an enquiry and a member of our sales team will be in touch.
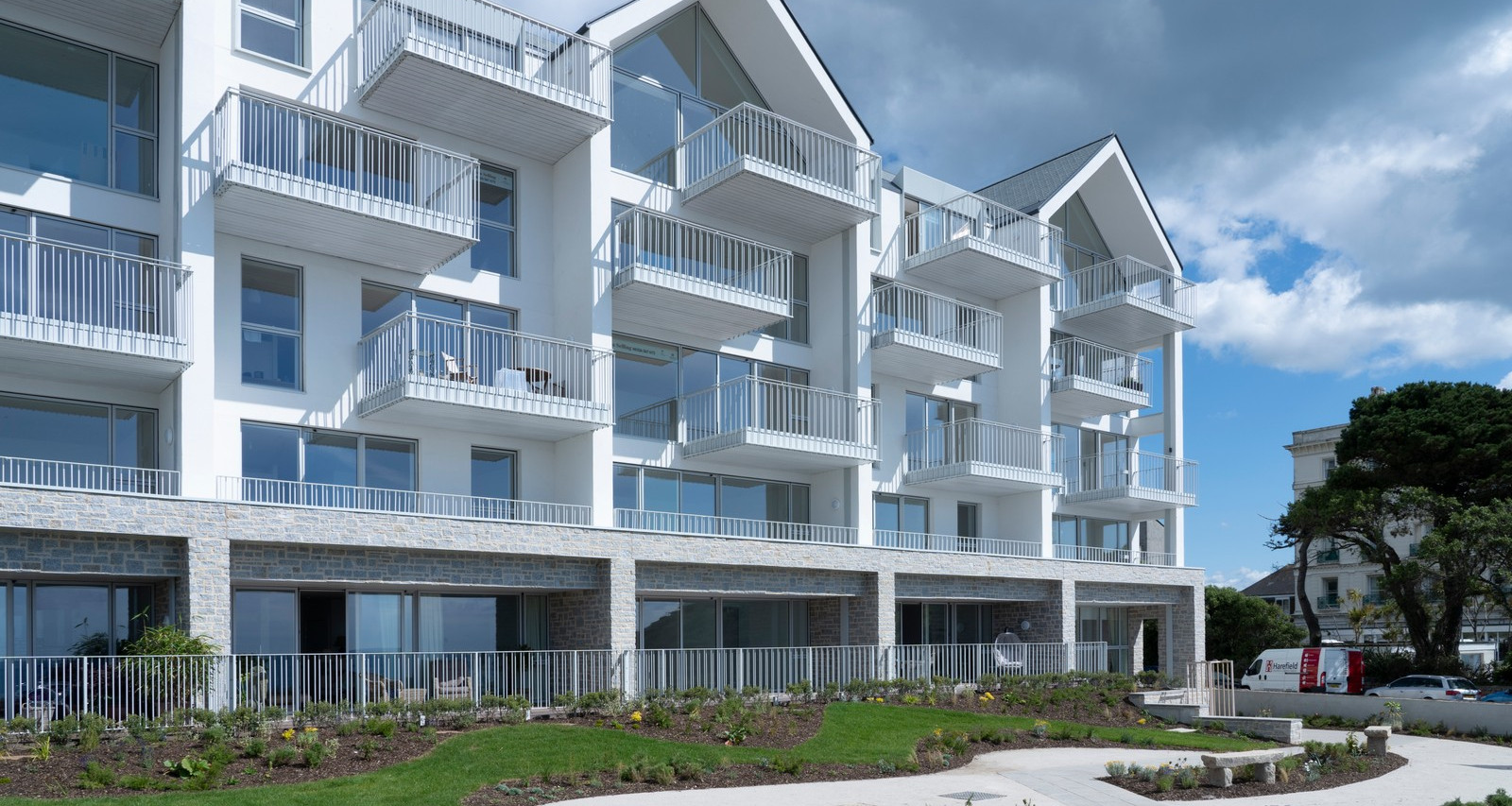
Wake up to the sight of the sea in a contemporary home with an incredible beachfront setting and panoramic views of Falmouth Bay and historic Pendennis Castle. Coastal living and sea air are well known to boost health and wellbeing, as does living in a home that’s designed around you, with great neighbours all around. Architecturally, The Fitzroy is a contemporary interpretation of the traditional grand hotels, and its location can’t be bettered: it’s right in the middle of a thriving seaside town: a working port full of art and café culture, with views that are guaranteed to lift your spirits, every single day.






The shared lounge and kitchen as well as landscaped terrace and gardens are perfect spots for connection and conversation with neighbours and your guests, but there’s plenty of space if you’re after some quieter contemplation.
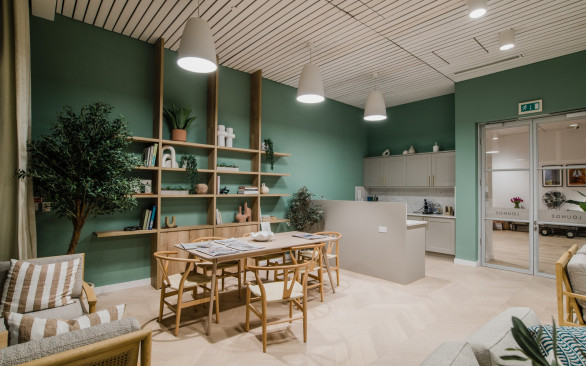
The shared lounge is usually humming with chat, as friends and neighbours catch up, any time of the day and evening. You’re very welcome to prepare a drink and a snack in the well-equipped kitchen, then settle into the comfortable chairs for some stimulating conversation, or marvel at the uninterrupted sea view through the floor-to-ceiling windows.
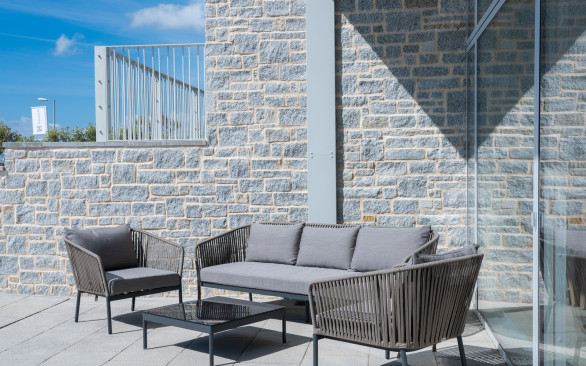
The terrace is the perfect spot for your evening sundowner as you admire the gardens: they’ve been planted with both local and exotic greenery, inspired by Falmouth's 19th-century tradition of showcasing plants brought back from overseas expeditions. Traditional Cornish walling has also been used to create delightful nooks and sheltered seating areas.
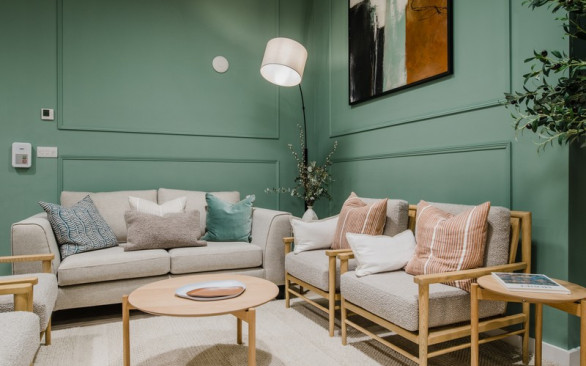
The entrance is a beautifully light and airy space, where you can speak to the on-site team, who’ll help with issues big or small. They’ve an extensive knowledge of everything that’s going on at The Fitzroy and around Falmouth, and they’ll be delighted to advise or assist you, any way they can.
All spacious one-, two- and three-bedroom homes make the most of the breathtaking seafront location, with large windows and balconies. Here’s a guide to the apartments that are available to buy at the moment, but circumstances can change at short notice, so contact us if you’re interested in this community.

Life in Falmouth
It’s no surprise that Condé Nast Traveler named Falmouth one of England’s Best Seaside Towns. Boutiques, cafés and restaurants line Church and Market Streets, while the sailing and surfing opportunities bring in visitors from across the UK, and Falmouth University lends the place a lively, scholarly spirit. Over the centuries, its rich artistic heritage has attracted the greats, from JMW Turner to John Singer Seargent and Ben Nicholson and it still lures artists today, as you can tell from the number of art galleries.
On your doorstep
It’s a ten-minute walk to the town centre, with its banks, a medical centre, supermarkets and all the amenities you could need. You’re just as close to two train stations, from which services will take you to Truro in 30 minutes and St Austell in an hour. This being Cornwall, there are simply too many beaches, attractions and historical sites to mention, either just down the road or a day-trip away.
8 mins
drive to town centre10 mins
walk to train station



"I didn’t realise there was a place like this - and what made me fall for it was not just the grounds and ambiance, but when I walked into my apartment it was the space and the view I was sold on. I couldn't bear to live anywhere else!" Pegasus Homes Resident - The Vincent
"I’ve experienced later living homes elsewhere and I can honestly say this is the most desirable one I have lived in. It has a lovely warm and friendly atmosphere, and the apartment is fitted out to a very high standard. The Pegasus team are also fantastic, I can’t speak highly enough of them!" Pegasus Homes Resident - Leyton Road
"It’s very nice living, it's modern, and it’s like living in a hotel. It’s a privilege to live here. I wish I had moved sooner." Pegasus Homes Resident - One Bayshill Road
A wonderful apartment made to a very high standard. We have been so impressed with all the staff that work there too. Having recently moved my dad in, everyone at Pegasus and people who work in the Fitzroy, have made the move so smooth and easy. Rachel Jacklin

Surrey
View community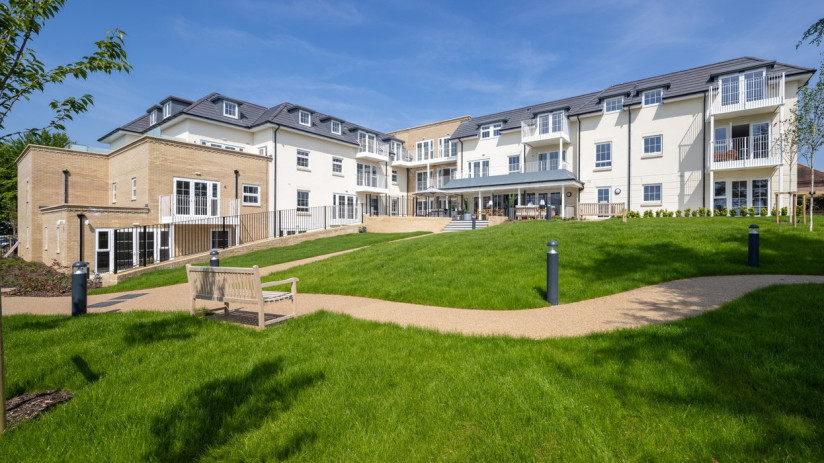
Hampshire
View community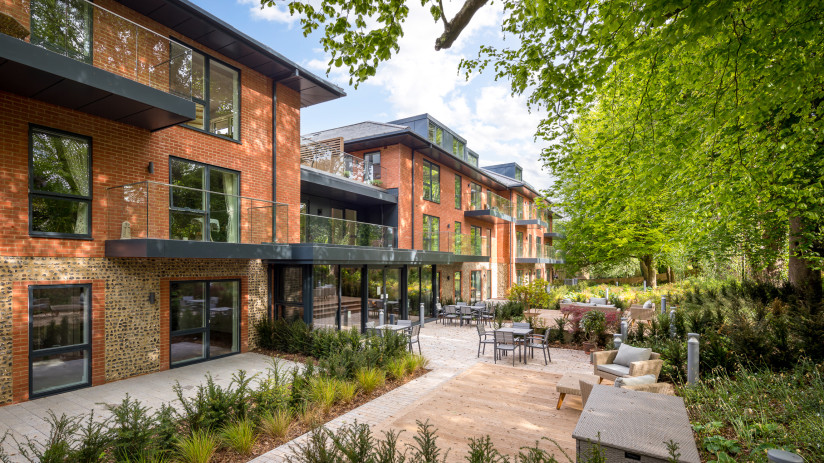
Hampshire
View community