
Winchester Holts
If you have a comment, query or complaint about any aspect of the service that Pegasus Homes provides, we very much want to hear from you.
For information regarding our communities, please complete the submit an enquiry and a member of our sales team will be in touch.
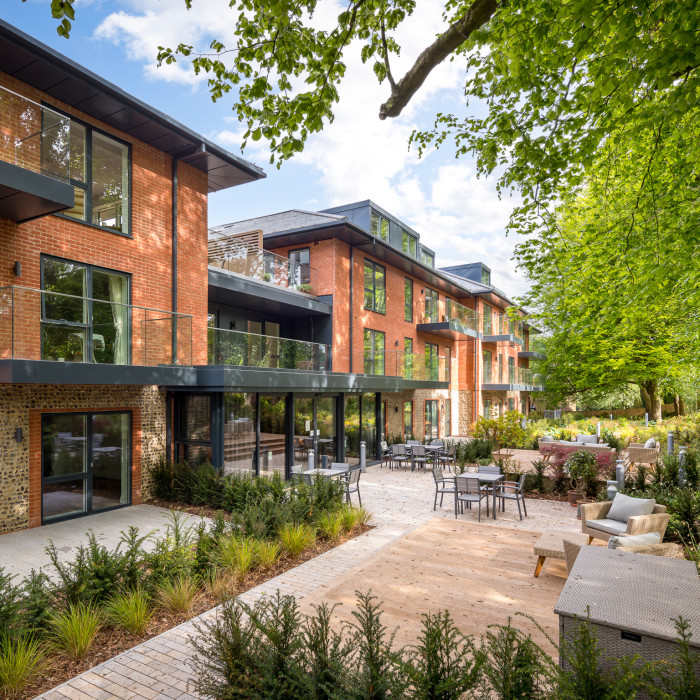
Apartment 29 is a wonderful two-bedroom home on the second floor, currently re-available in our Winchester Holts community.
*Floor plans and measures may vary and may be subject to change. Images are for illustration purposes only.

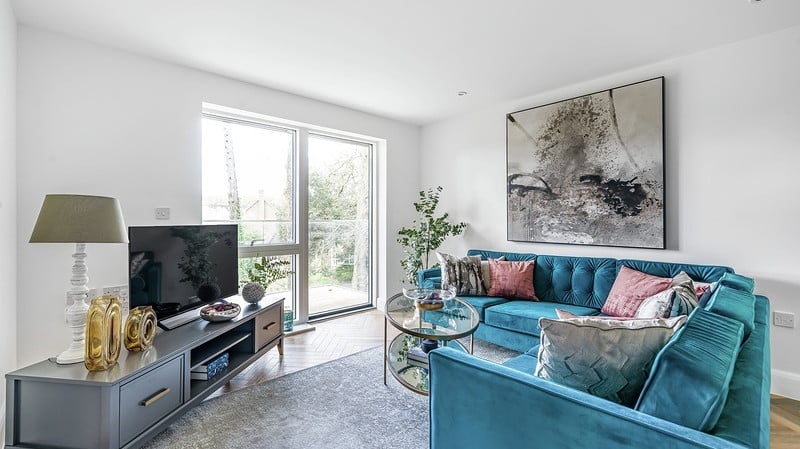
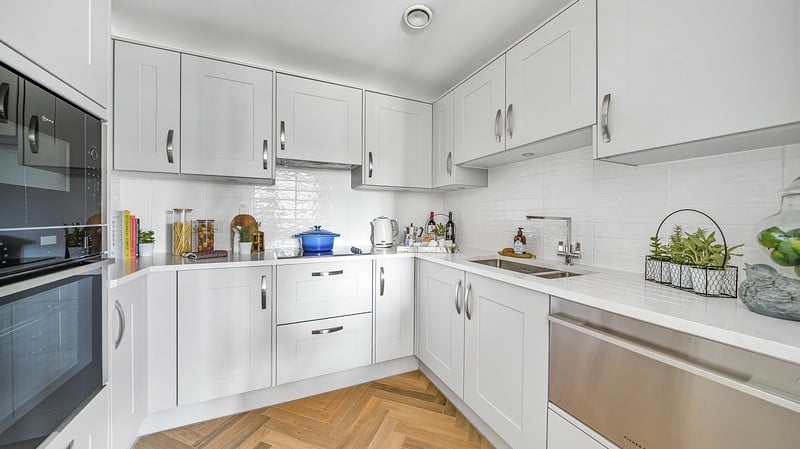
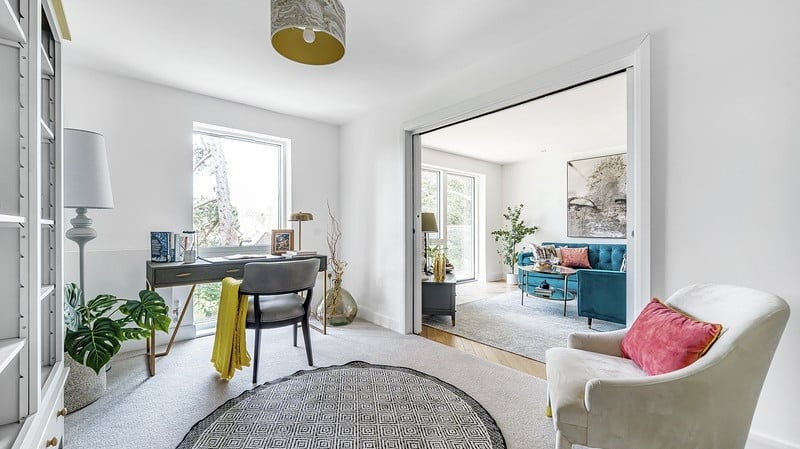
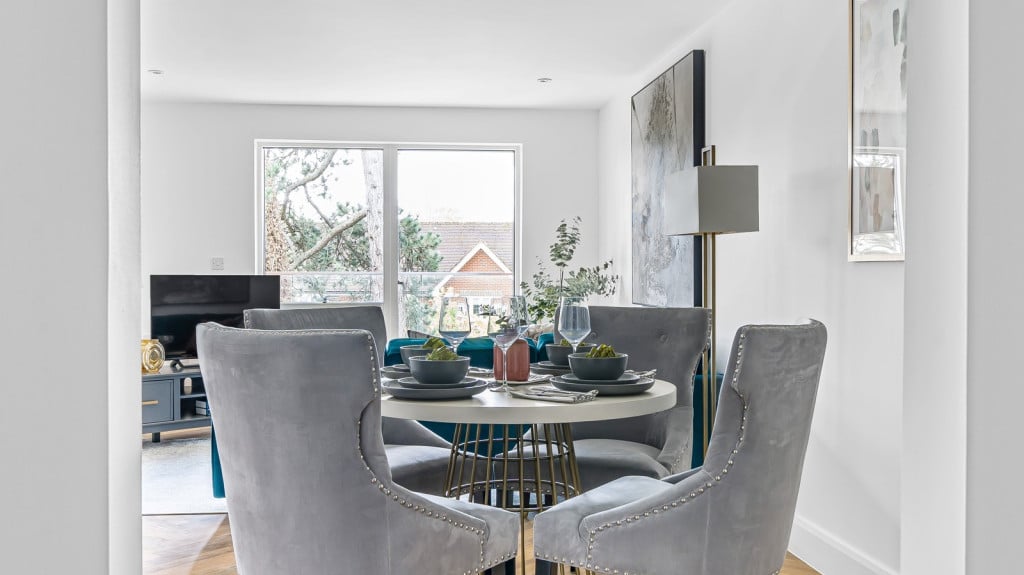
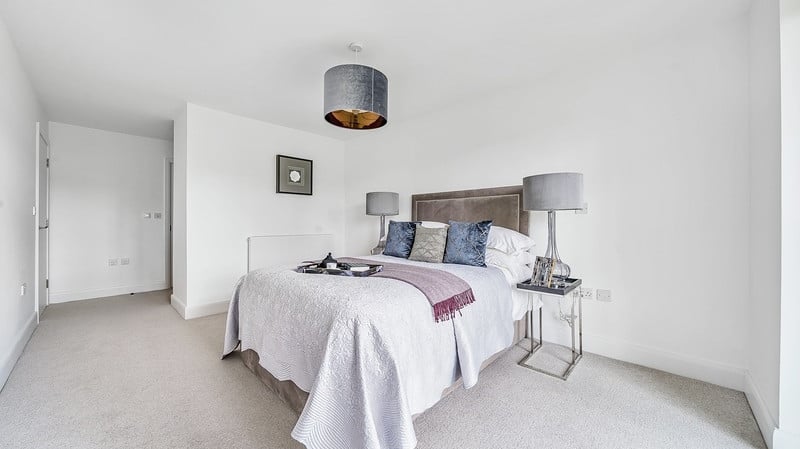
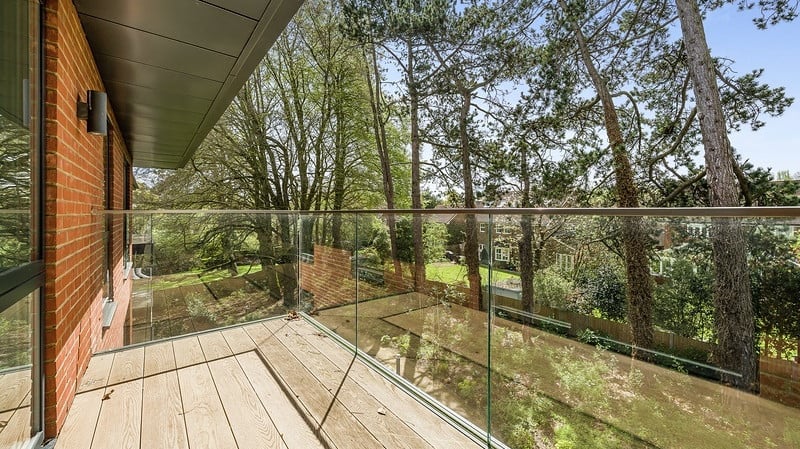
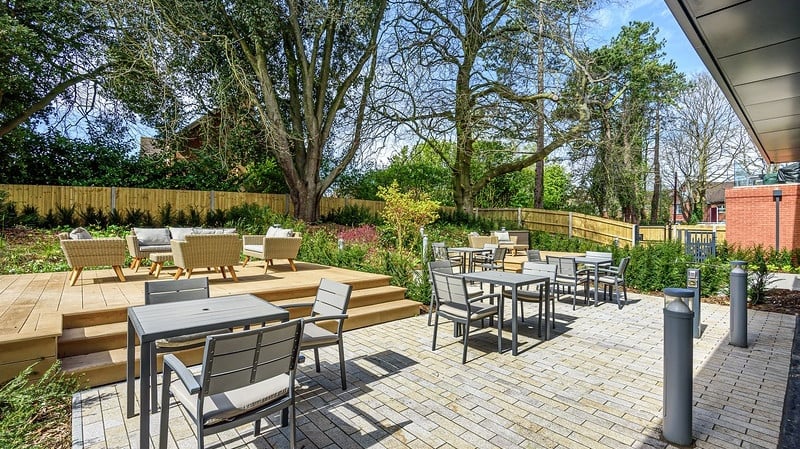

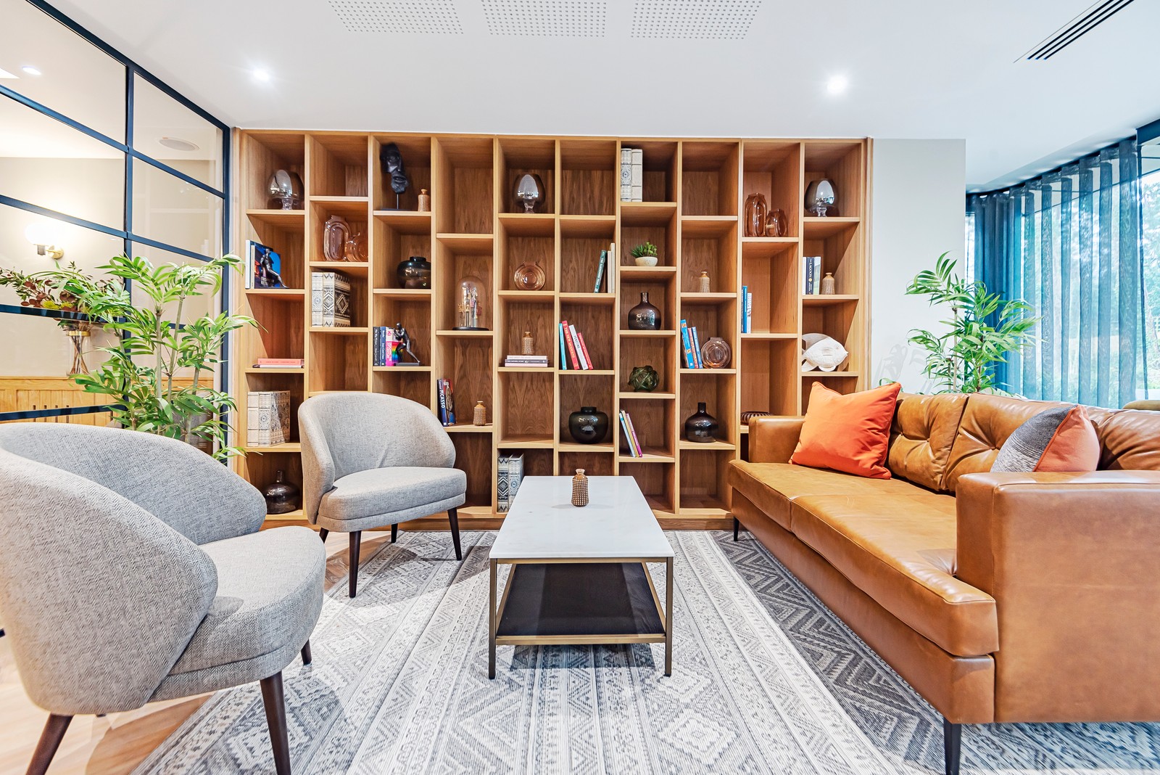
The lounge has a very friendly but sophisticated atmosphere, with plenty of luxurious seating to sink into. It’s an intentionally flexible space, so it can host a whole range of gatherings, big and small, from family celebrations to cheese and wine evenings, to film nights and book groups. The choice is yours.

Great care was taken to protect the beautiful mature trees on the site and the results are wonderful, with landscaping and planting that’s designed to delight the eye all year round. The sun-trap terrace flows off the residents’ lounge and has ample comfortable seating, making it a perfect spot to enjoy fresh air and fine weather with friends and neighbours.
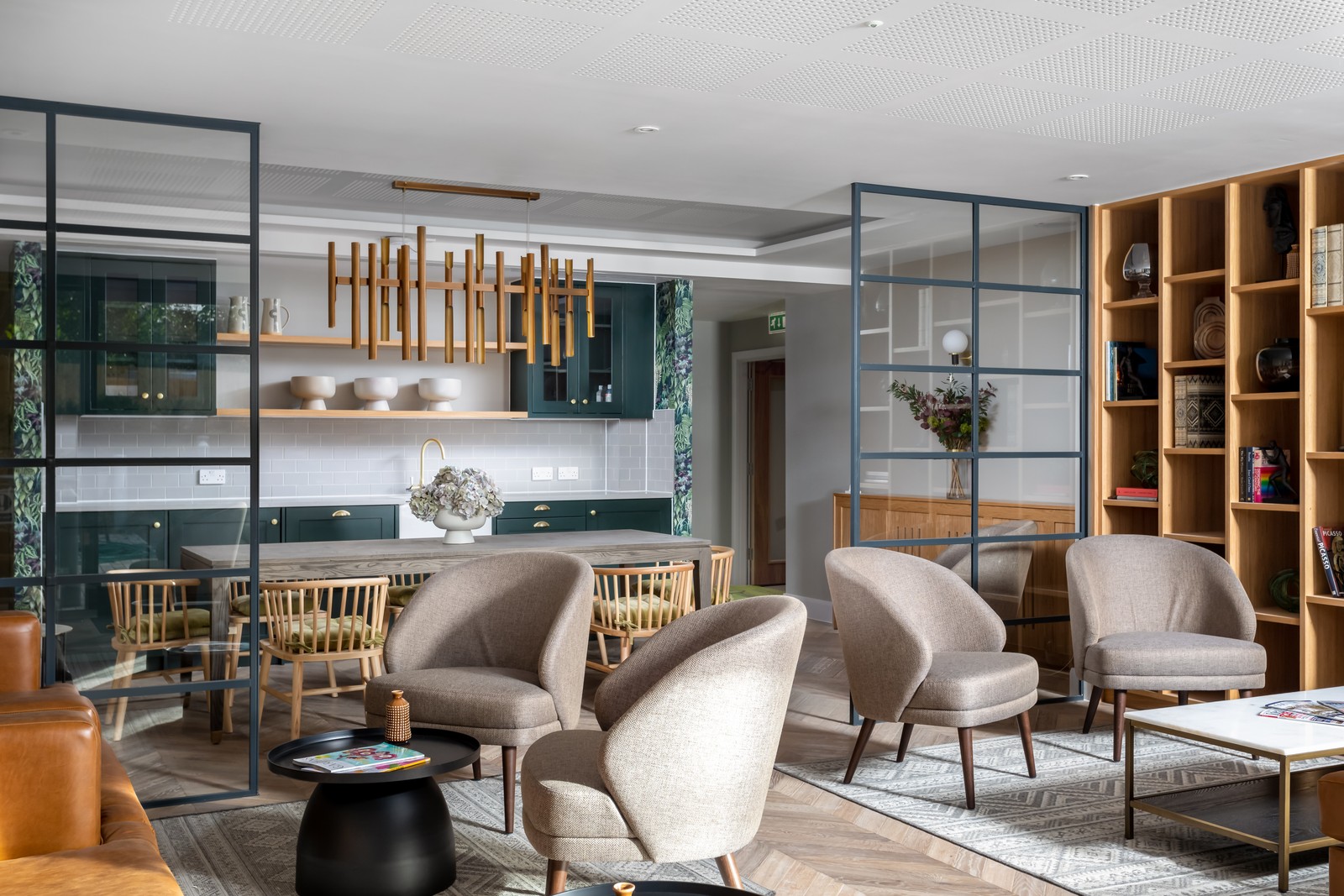
The bright and well-equipped shared kitchen is open plan to the residents’ lounge and is the perfect spot to rendezvous with your neighbours to prepare snacks, light meals and drinks. It also comes in very useful when larger social gatherings are held in the lounge, or out on the terrace.